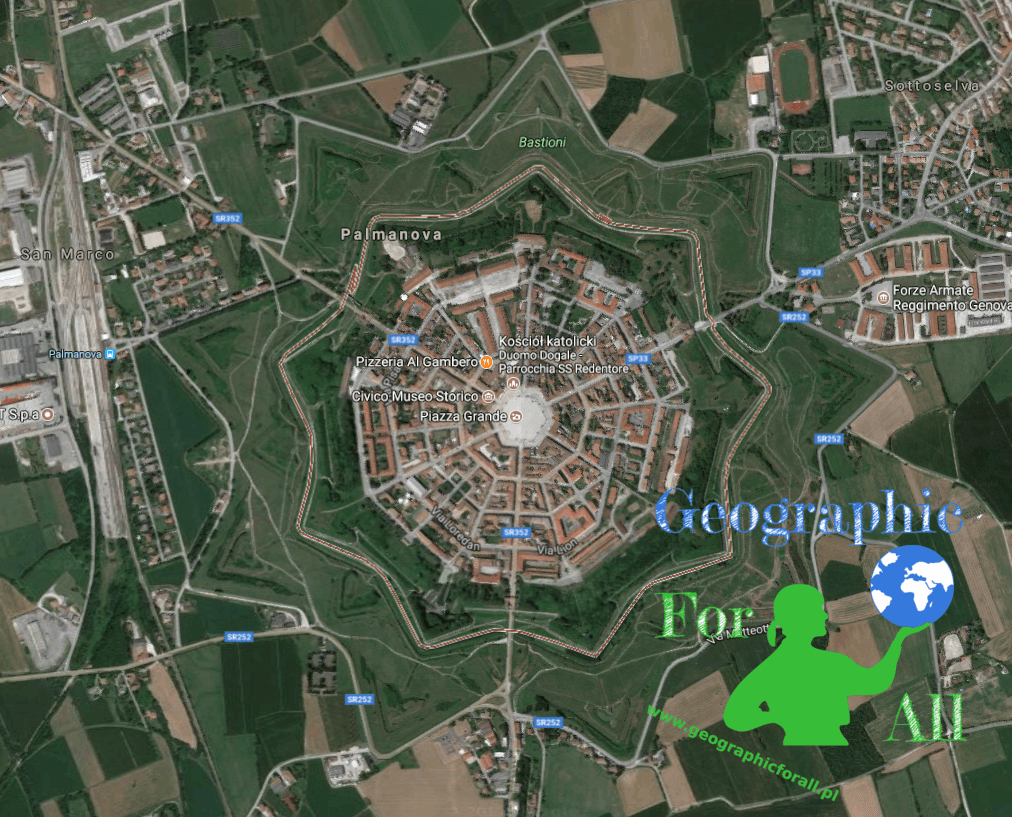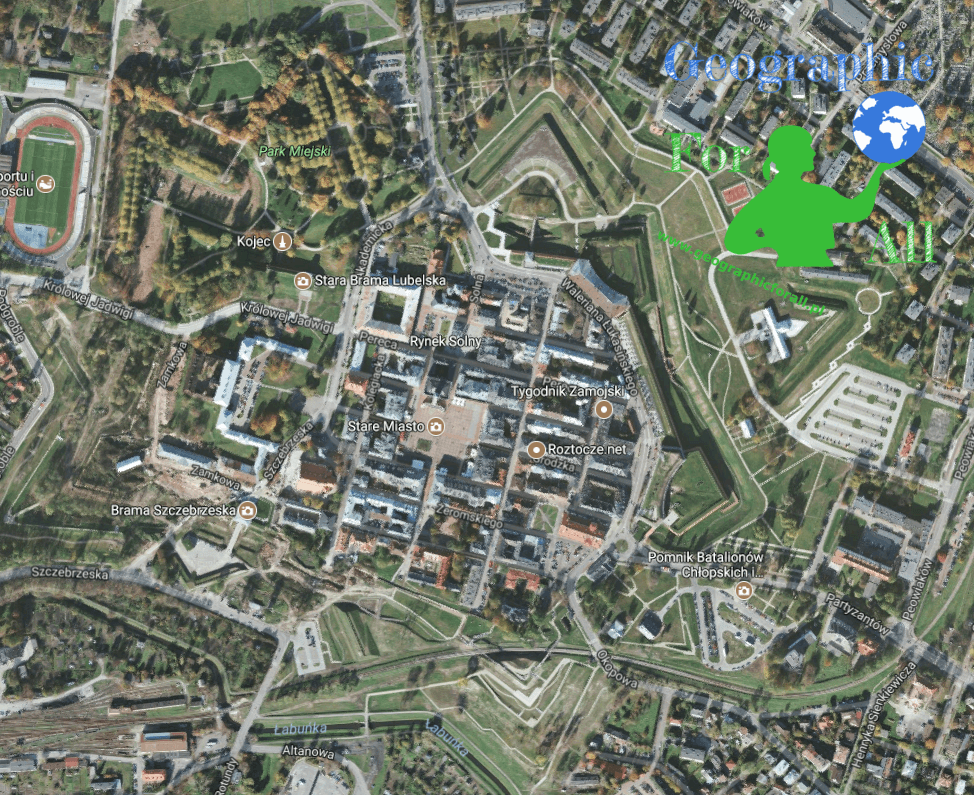In the first part, I wrote about ancient and medieval cities, which you can read about here: History of urbanization development part. 1
Renaissance cities
Cities in the Renaissance had to be better defended. And that’s how two Italian plans of the Renaissance city were created. An example of one was Palma Nova. It had one central market on the hexagon plan. Circular and radial streets departed from him. The city was surrounded by walls with bastions, and the outline was more round.

The second example is Zamość, which was founded 13 years earlier than Palma Nova. The street layout has been preserved checkerboard , embedded in the almost regular regular pentagon. The Zamojski residence was located in the western part, occupying about 1/3 of the city area. The main observation axis headed towards the main bastion at the intersection of the Main Square. Zamosc also had two smaller markets – Solny and Wodny, located on the city axis on both sides of the main square.

So much European style. But colonial cities were founded far away and had their own ideas. The checkerboard layout of streets with the market was preserved, but the farther from the market the larger quarters were . Just outside the walls gardens and arable fields were established. The differences with the Old Continent can be recognized even by architectural details, e.g. window and door trim. Buenos Aires and Lima are examples of such colonial cities.
Baroque cities
The Renaissance was followed by a baroque that lasted in the 16th and 17th centuries. The buildings began to be more impressive, extensive and representative. greenery has also been introduced in the form of squares and parks. The ancient public idea of fountains was returned to squares, e.g. St. Peter’s in Rome.
During this period, among others, Białystok of Branicki’s family, Rydzyna, Versailles, Washington, Sant Petersburg / Leningrad, and partly Warsaw.

Industrial cities
After the outbreak of the Industrial Revolution in the second half of the 18th century, cities were founded like mushrooms after the rain. New districts were created around Silesia in Western Europe around the plant. Each had a different layout, but the low standard of housing was common. Today, these cities lose their industrial character and more greenery appears there.
Contemporary urban concepts
Urban planners have created several different concepts of how a city is to be created or developed. Here are the most popular:
- concept of a linear city (according to the design of the Spanish architect Soria Y Maty) – the city is to develop along the railway and highway. A somewhat idealistic approach, because ultimately it was to connect Iberia with the Caucasus. E.g. the agglomeration of Madrid
- central city concept – central city and outgoing radiant arteries
- concept of garden cities (Howard) – a city founded on a raw root, in agricultural areas, which would result in low prices of land and buildings. The central area was intended for public buildings. Six equal parts were to depart from it, where each would have its task – residential, service, commercial, etc. Industrial plants were to be on the edge of residential districts. The garden city was to be characterized by a very large amount of greenery, agricultural belts and to be extensive. It could also have been created as a satellite of another centre. E.g. Sokolniki-Las, Milanówek, Warsaw Sadyba and Italy, Nowa Huta in Krakow.
- the concept of an industrial city (Garnier) – says that all city functions should be non-conflicting. For example, flats and industrial plants should be close together, but in separate districts. People should walk to work. Eg Teofilów in Łódź
- concept of the social city (Ville social) – the housing and production function should be together, i.e. the house and workshop are located in one building.
- concept of building new cities – they are characterized by monofunctional production. New neighbourhoods and even residential cities are created around them. The determinant of spatial development is one isochronal, i.e. the maximum travel time to work is 1 hour. Eg the agglomeration of Greater Stockholm or Gothenburg.
- concept of a post-industrial city – when the industry ceases to play a dominant role, the employment and spatial structure of the city changes. There is a separation of jobs and housing and revitalization of central areas





0 Comments for “History of urbanization development – part 2”